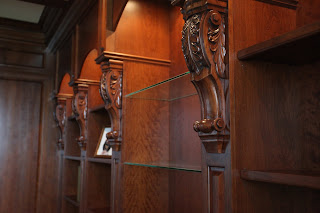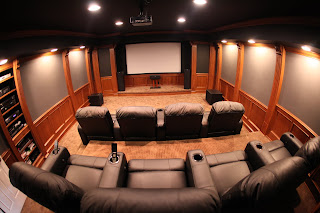MHI Interiors had recently completed a Three Season Room at a home in Novi. We enclosed the outdoor space with a contrasting block, added new windows, and a spiral staircase was installed to an upper balcony area. Inside the room, all electrical was updated, for the flooring, we installed colored stamped concrete, the walls were insulated and tongue and grooved knotty pine was installed to keep the rustic look the homeowner was looking for. Using the existing footprint, we created a space the homeowner can use at least 8 months out of the year.
MHI Interiors is a full service remodeling company. We can customize any room in your home to fit your needs and lifestyle.
Wednesday, November 16, 2011
Monday, August 22, 2011
Kitchen Remodel in Livonia
In this kitchen, we replaced all cabinetry, took out the pennisula counter top, raised the dining area floor to be even with the kitchen floor, added an island, changed the doorwall and window over the sink. This kitchen looks amazing. See the before and after pictures.
"Merillat" Maple Cabinets-Tolani Style in Kona Finish
Gave the refrigerator a "built-in" look with cabinets
View from dining area. Cabinets were taken to ceiling.
A new "Pella" window was installed.
View showing corner cabinetry used
View of island - Cambria quartz was used
for all counters. On the island color Clyde
on the main counter -Stafford Brown. Both
counters had squared corners with bevel edges.
A three drawer unit was used in the island
"Kohler" Farm Style Sink #K3943 in Stainless
Steel and "Delta" Allora faucet #989-SS-DST
Glass subway tile was used for entire
backsplash. "Olympia" 3" x 6" Glass Tiles
Series: Cristallo; Color: New Beige
New wood flooring meeting with existing
flooring in hallway. Hallway will be stained to
match in the future.
Raised dining floor to meet kitchen flooring
Wood Flooring: "Somerset" Oak Flooring
in 3" W and 5" W strips. Series: Country
Collection; Color: White Oak
Area without pennisula counter
MHI Interiors would like to thank the following subcontractors that help make this kitchen beautiful: Chilcutt Plumbing in Woodhaven, Smiths Hardwood & Construction in Eastpointe, Multi Drywall & Partition in Walled Lake and Solid Surfaces Unlimited, Inc. in Sterling Heights.
Friday, July 8, 2011
Library/Home Office in Novi, MI
MHI Interiors transformed an ordinary room in a beautiful Library/Home Office in Novi. The entire room has custom cherry paneling and shelving. Helmer Brothers Refinishing in Wyandotte, MI provided the finish stain on all woodwork.
 |
| Panoramic View of Room |
 |
| Shelving with glass in middle |
 |
| Corbels added to shelving |
Thursday, June 16, 2011
Family Room Renovation
This Livonia Family Room was updated with new cabinetry and tile on the firplace and hearth. MHI Interiors constructed the shelving units using "Merillat" cabinetry and custom built cabinetry. The cabints are maple "Merillat" Classic, Fusion Style in a Kona Finish. We built the shelving units to match and maple counters in a natural finish.


The tile is "Olympia" Boutique Nitay Arizonia Brick. We installed it in a vertical pattern.
The tile on the hearth is "Olympia" Tile - Carbon Black Leather. Both tiles were purchased at Beaver Tile and Stone in Farmington Hills, MI.
Tuesday, October 26, 2010
Theater Room - Novi, MI

Overview of entire room

106" Screen with new platform

Custom built fluted columns
Wainscoting with embossed trim

Stairs to seating with LED lights
One of our clients has a theater room, but wanted to add cherry woodwork to enhance the room. MHI Interiors built the wainscoting around the room, constructed fluted columns, crown and quarter round base moulding. The wainscoting has recessed panels with embossed trim. The platform in the seating area was reconstructed and LED lights were added at each riser. Movies can be watched and games played on their 106" screen.
Monday, July 26, 2010
Novi Basement Remodel - Final

Overview of kitchen side of basement

View of kitchen area and entertainment space

Overview into kitchen.

Stainless steel sink with "Delta" Faucet. Faucet
has pull down sprayer and separate soap dispenser.
Tumbled 4" x 4" limestone with glass accent tile on
Kitchen area with "Elk" Pendant lighting over
granite island
Masterpiece Cherry cabinets in cinnamon

Future entertainment area off kitchen
Here are final pictures of the Novi Basement Remodel project completed by MHI Interiors. This basement is approximately 2,300 square feet. MHI Interiors divided up the space to meet its clients needs. We pay attention to construction details and design details. The design details are shown with the arches throughout the space, matching custom shelves, tile work and crown moulding. This two month project gave the homeowners a space to entertain and enjoy family time.
Subscribe to:
Posts (Atom)



























